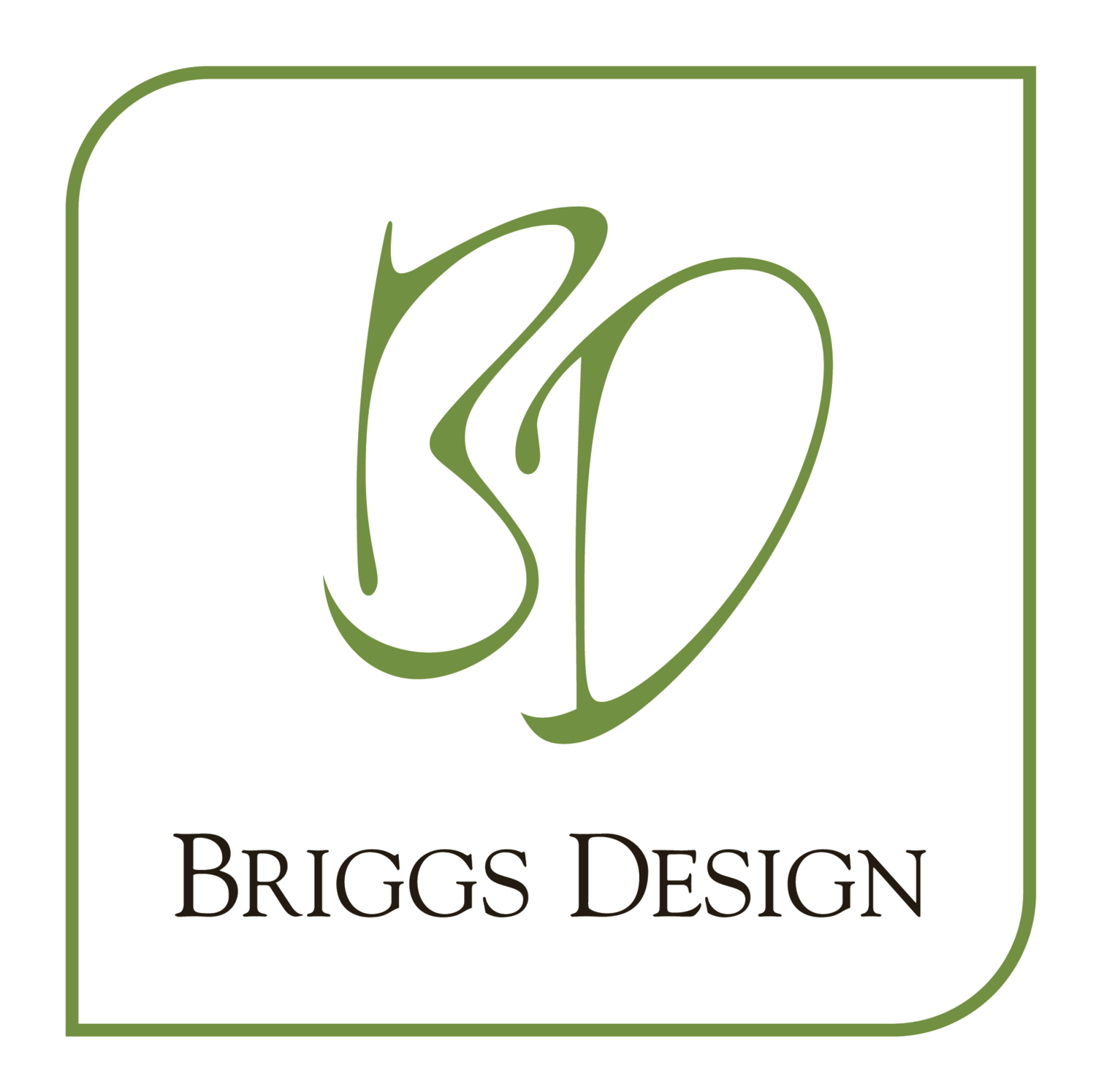Our Design Process
We serve our clients by offering:
Design consultation for a fixed fee or at an hourly rate
Complete working drawings for construction
Site supervision & project management
Custom cabinetry, countertops, tile, plumbing fixtures, knobs & pulls
Lighting design & controls
A network of vetted licensed contractors who understand how we work, and know what we expect.
Our Design Service Fees are set at different levels and are charged at the beginning of each phase.
INITIAL MEETING (no charge) - We’d like to meet you! Tell us your dreams for your space and what you hope to accomplish, and we’ll discuss the process that has worked well for so many projects.
“Briggs Design created plans for our first level renovations. The plans were more than we could have imagined for our home. Kerry is very helpful in the decision making process - explaining each detail and creating a step by step process without making it an overwhelming experience. She was very receptive to our styles, needs, and maintaining the character of our 1900’s home (while also giving it an upgrade). We are using her for the second level designs as well.
Our project included: kitchen relocation and renovation, mudroom, living room, dining room, family room, closet space, stairwell, and moving of an exterior door — C. Barry, Arlington Heights, December 2018”
PHASE 1: Schematic Design -- includes site visit, needs and wants assessment, plan review, complete site measurements and exploration of different design solution possibilities based on our clients’ needs and wishes. If the project is new construction, the review and measurements will be obtained from the Plans and Specs received and under the assumption that the dimensions will be followed by the Builder.
PHASE 2: Design Development -- The chosen design will be fine-tuned producing plans and elevations to represent the final design useful for preliminary pricing purposes.
PHASE 3: Construction Documents – Construction Documents will include detailed cabinet installation instructions; lighting and switching plans; electrical outlet locations; carpentry and millwork details as needed to build the project. We will also provide a bid for cabinets and lighting equipment for your consideration. At the end of this phase, you will receive a set of documents for your approval signature as well as for your use in obtaining your own bids and getting your project built. Any change requested after the Construction Documents have been approved will be billed at an Additional Fee.
PHASE 4: Project Supervision -- We can work with a contractor you choose, or we have licensed contractors we work with and have vetted to recommend. We will meet with all contractors as needed on site to answer questions relating to the Construction Documents.

